7 Acres & Log Cabin Dearborn County
Escape to a serene 7-acre retreat where nature's beauty meets modern comfort in Guilford, Indiana (Dearborn County). This stunning cabin harmoniously blends rustic aesthetics with a touch of luxury. The light-filled great room with cathedral ceilings boasts an inviting stone, floor-to-ceiling fireplace, creating the perfect cozy ambiance for gatherings. The kitchen is a cook's dream with a large island, Corian countertops, and stainless appliances, and its open-concept layout allows for seamless entertaining. Hardwood floors, natural wood walls, and a beautiful staircase add to the aesthetic. With 5 bedrooms, it's perfect for families or hosting guests. The master bedroom is the perfect retreat after a long day and includes an attached bath and large closet. A full finished basement complete with another stone fireplace offers more living areas. Enjoy all Mother Nature has to offer from the wrap around porch, decks, and the above ground pool. The versatile pole barn offers space for hobbies or storage. Outside, the vast expanse of land invites endless possibilities - from outdoor adventures to gardening. Secluded yet accessible, it strikes the perfect balance. Don't miss the chance to experience the tranquility and potential of this remarkable property. For more information or a private showing contact listing agent. Property Details -7 acres -pool -wrap around deck -pole barn -privacy -great deer and Turkey hunting



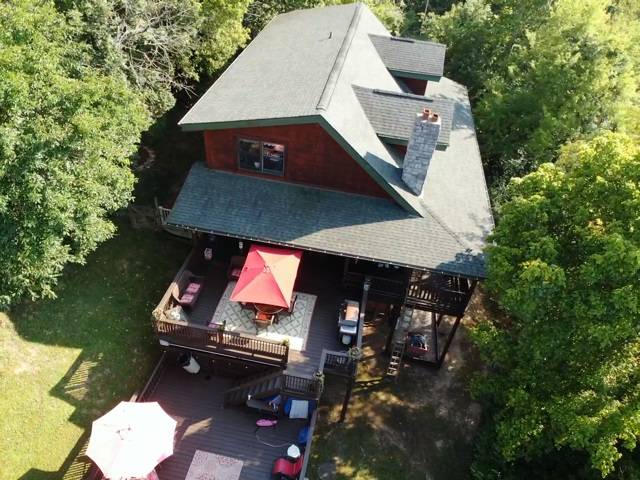


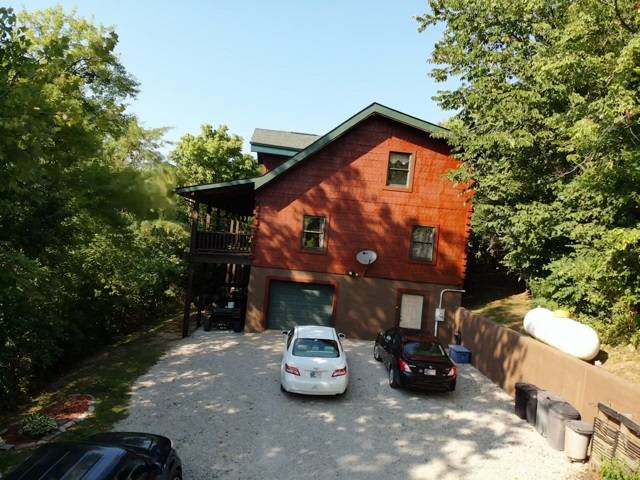 ;
;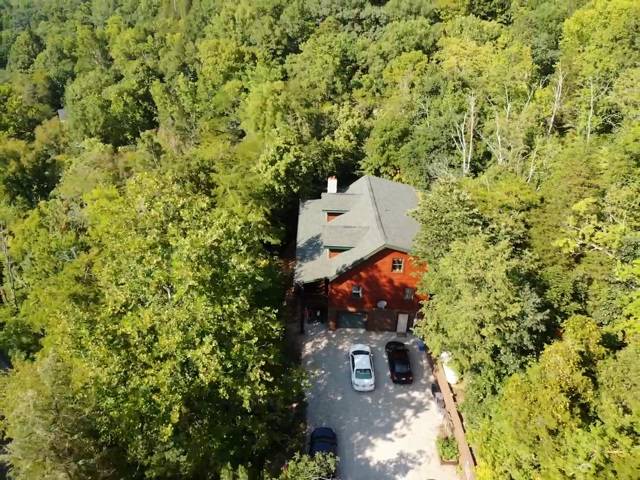 ;
;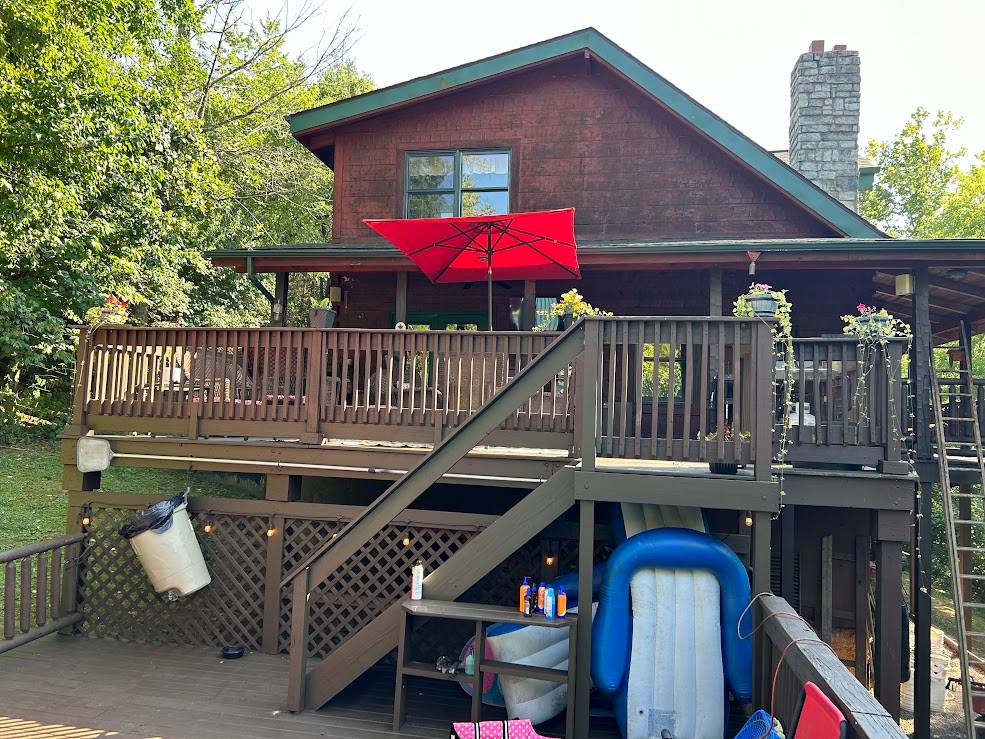 ;
;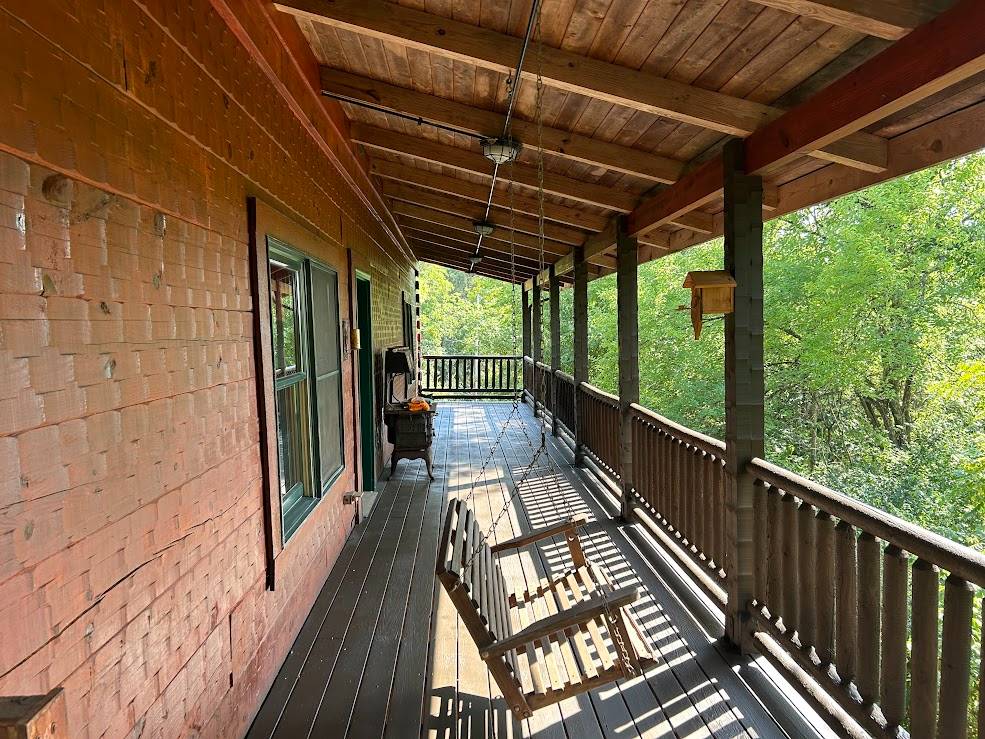 ;
;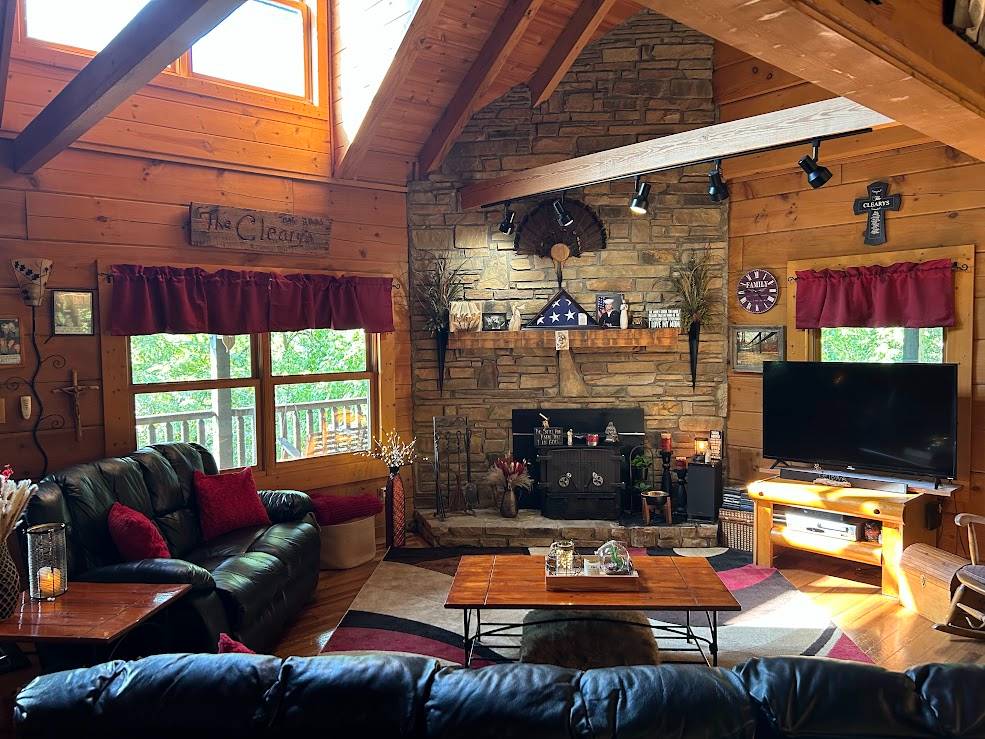 ;
;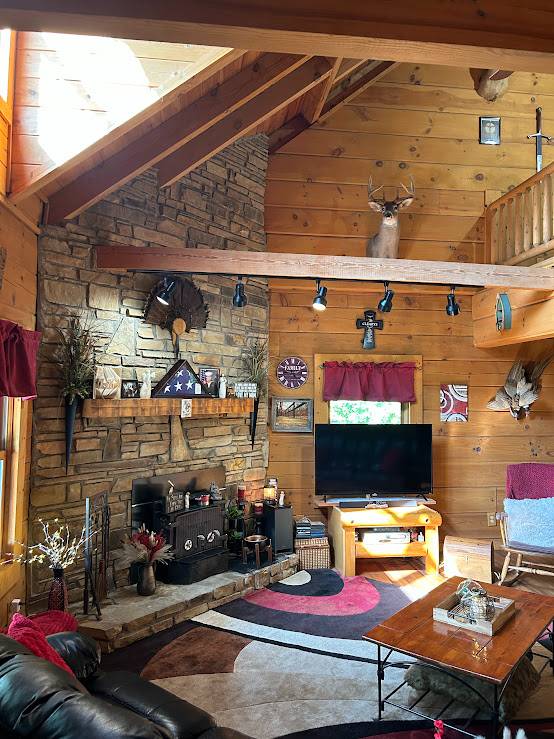 ;
;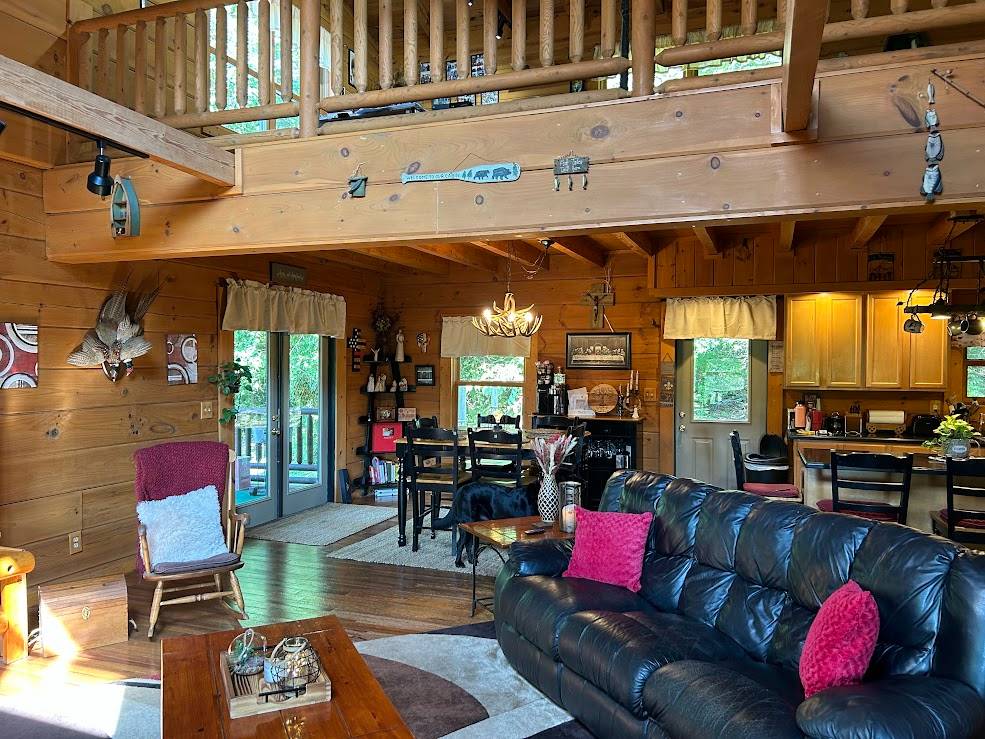 ;
;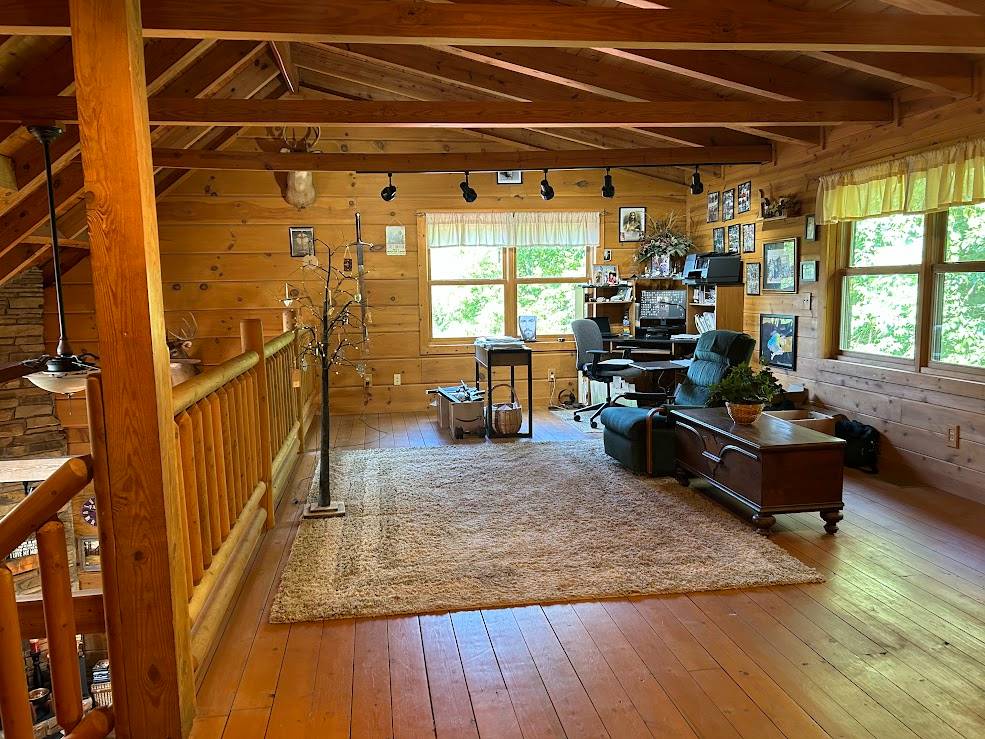 ;
;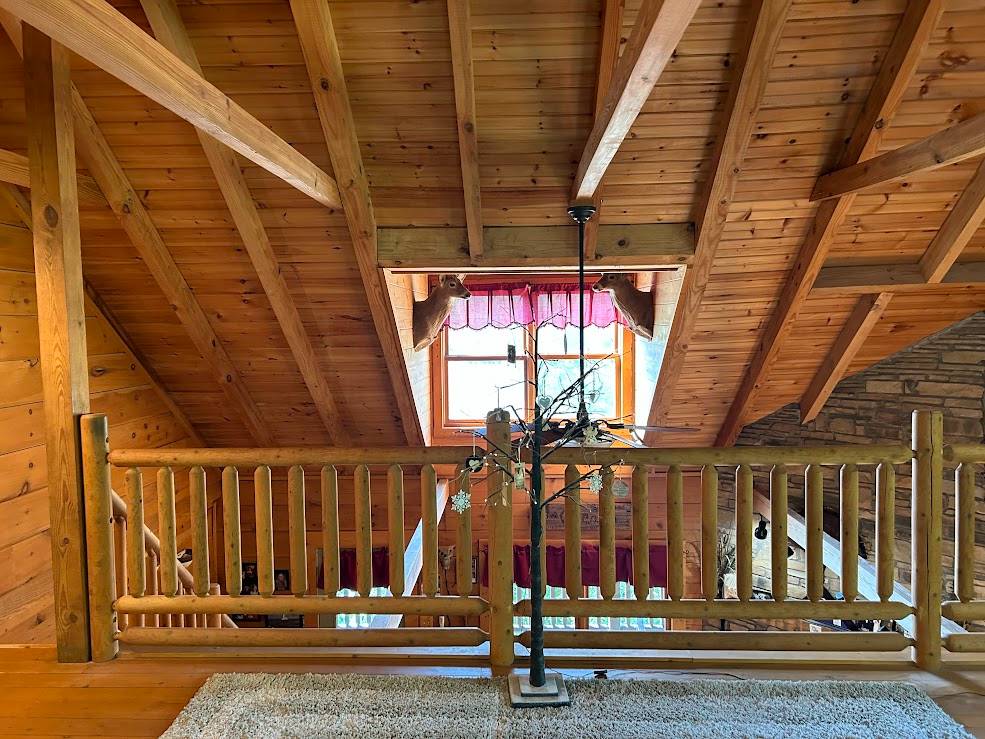 ;
;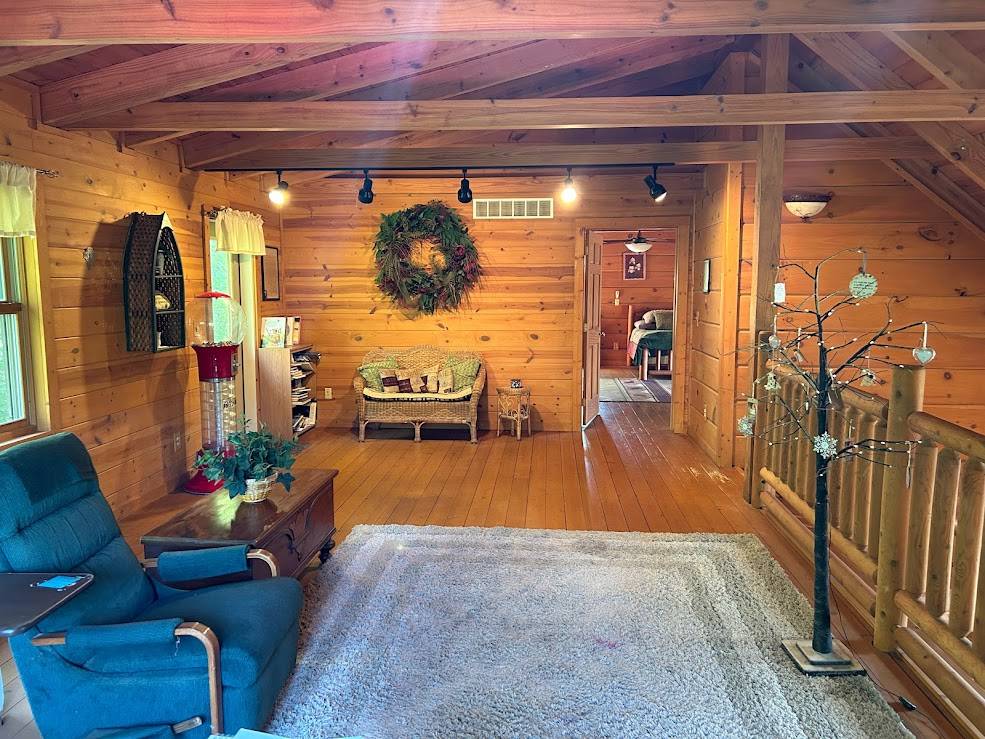 ;
;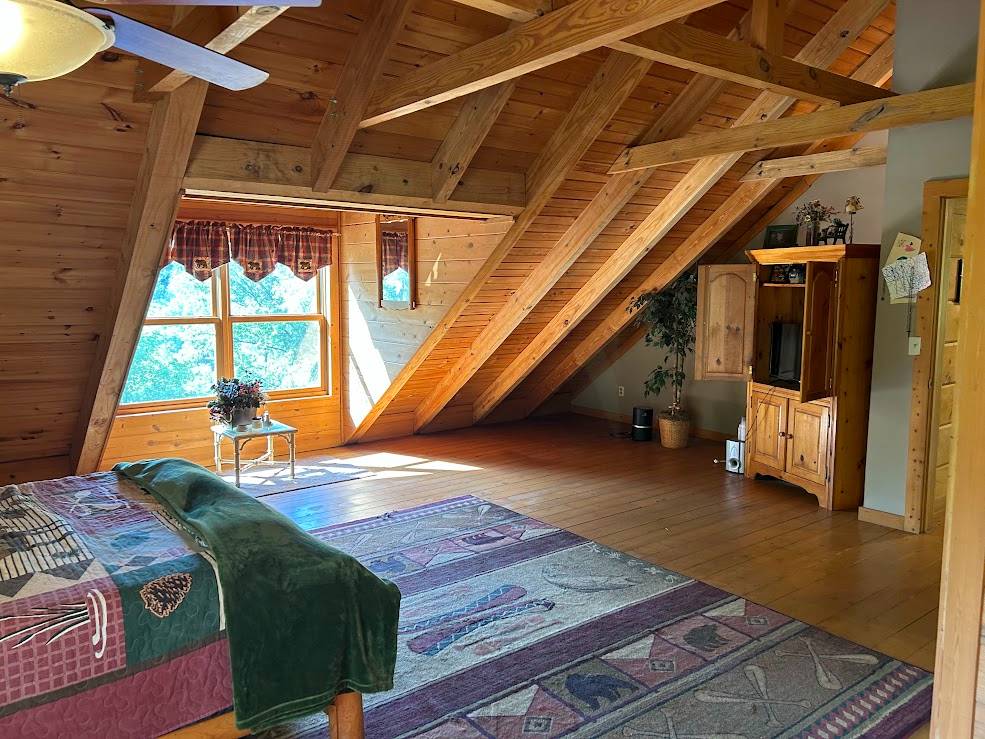 ;
;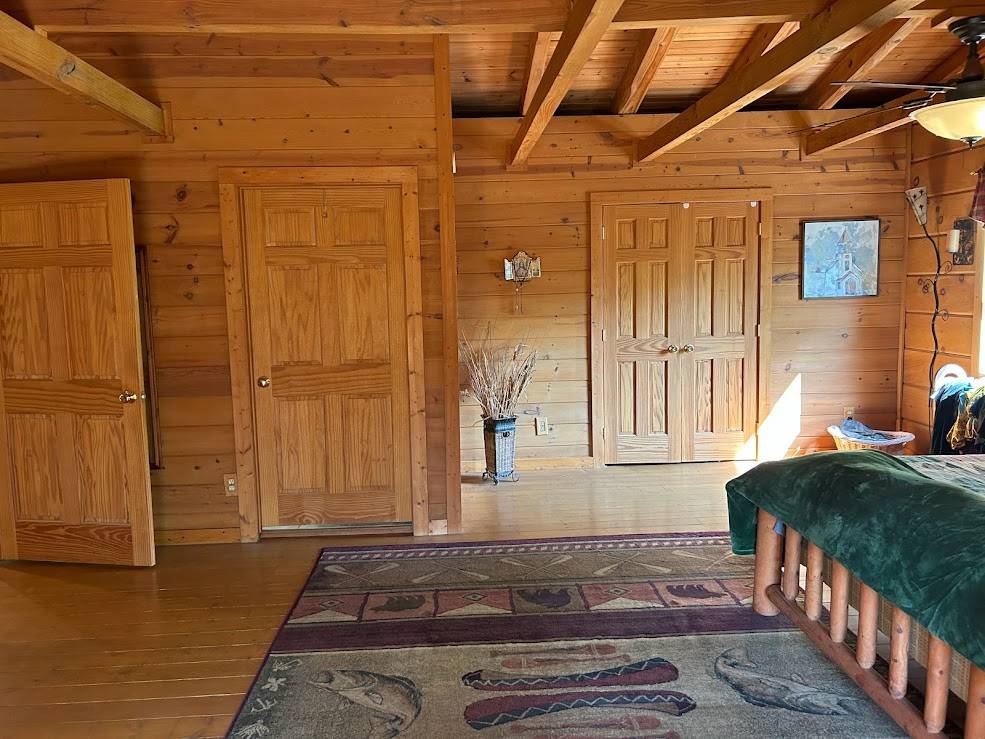 ;
;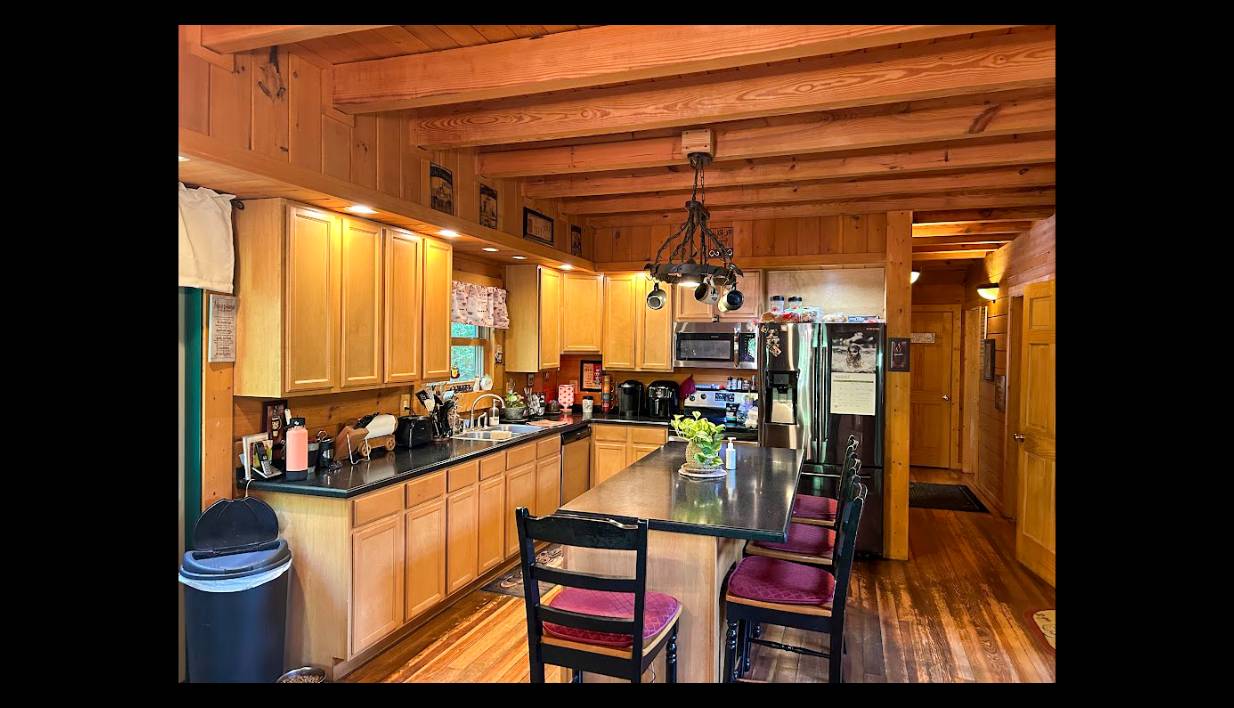 ;
;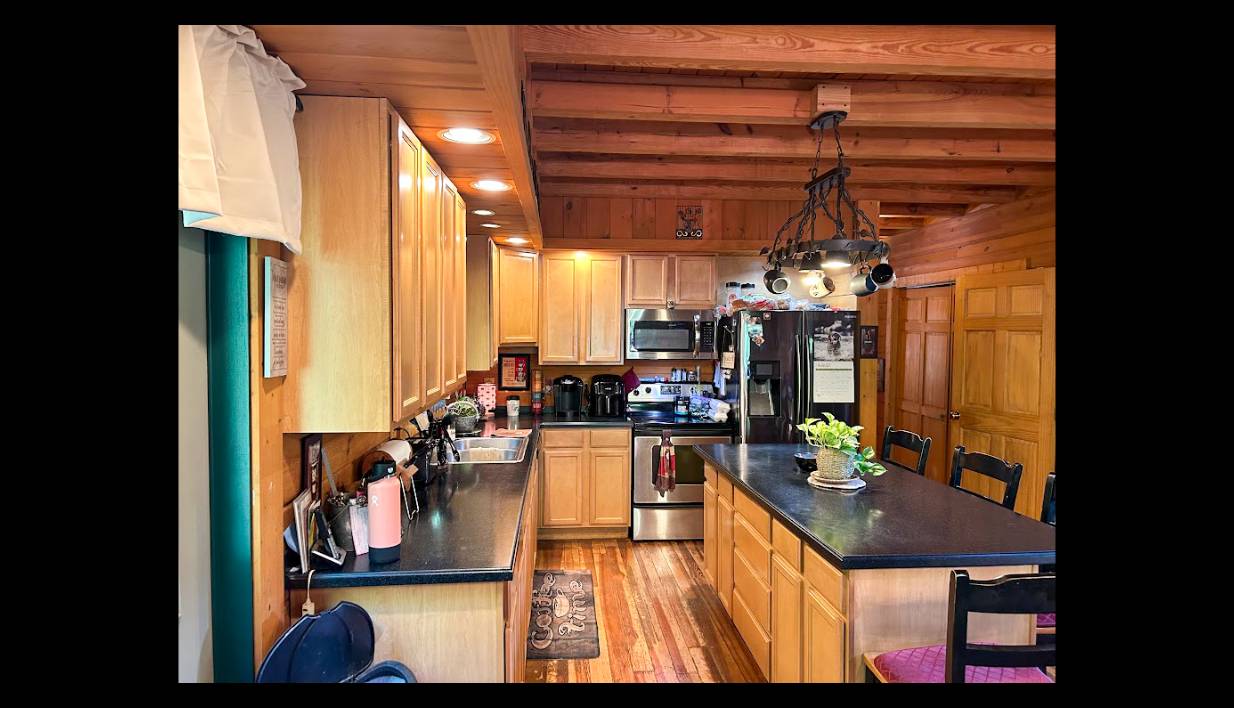 ;
;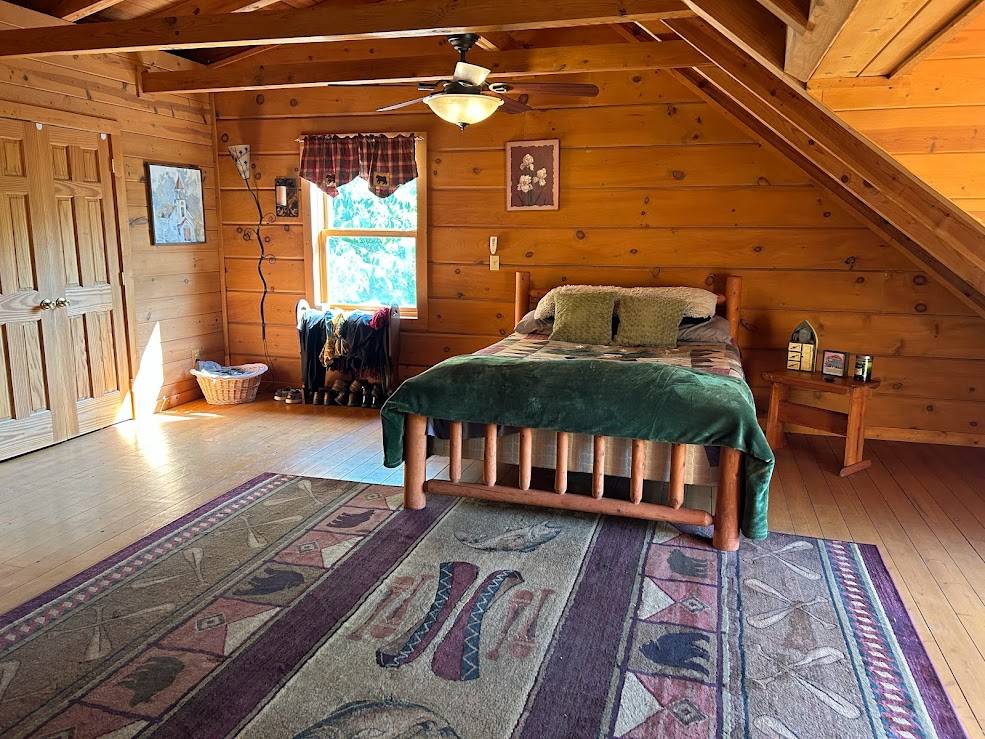 ;
;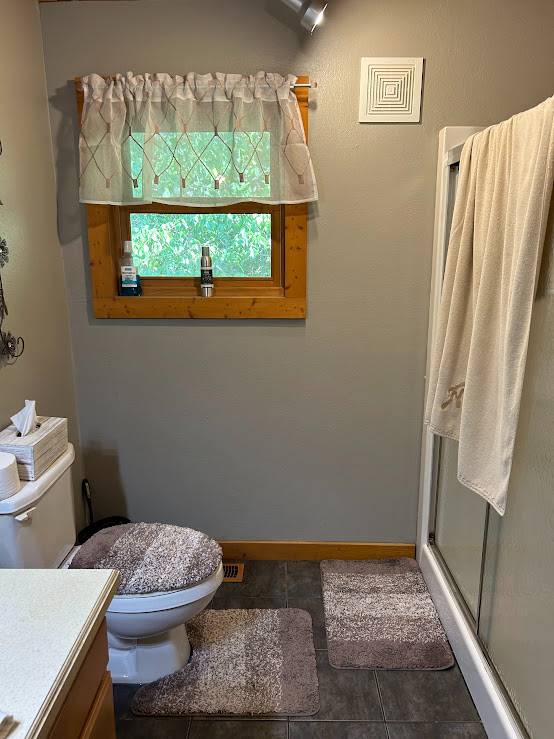 ;
;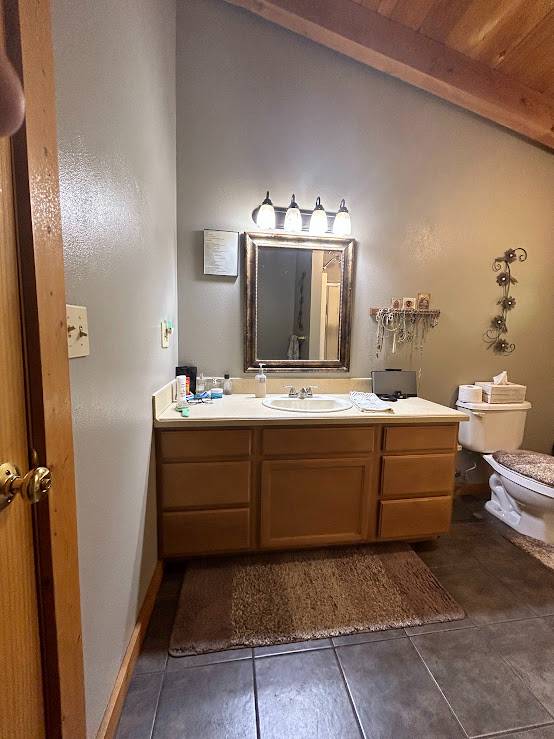 ;
;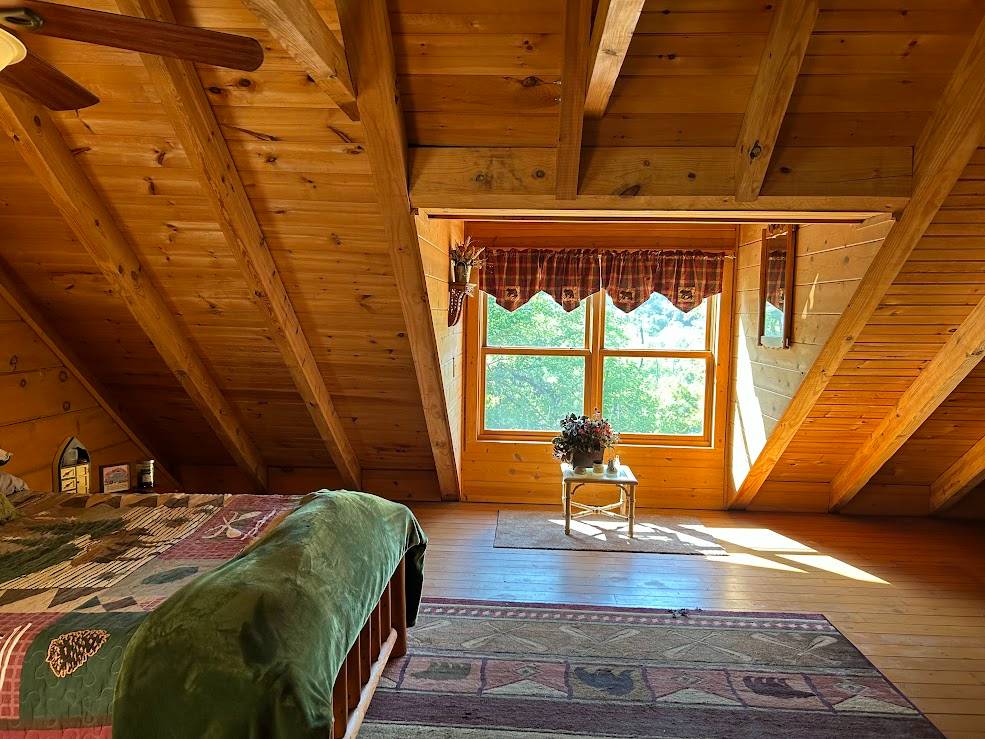 ;
;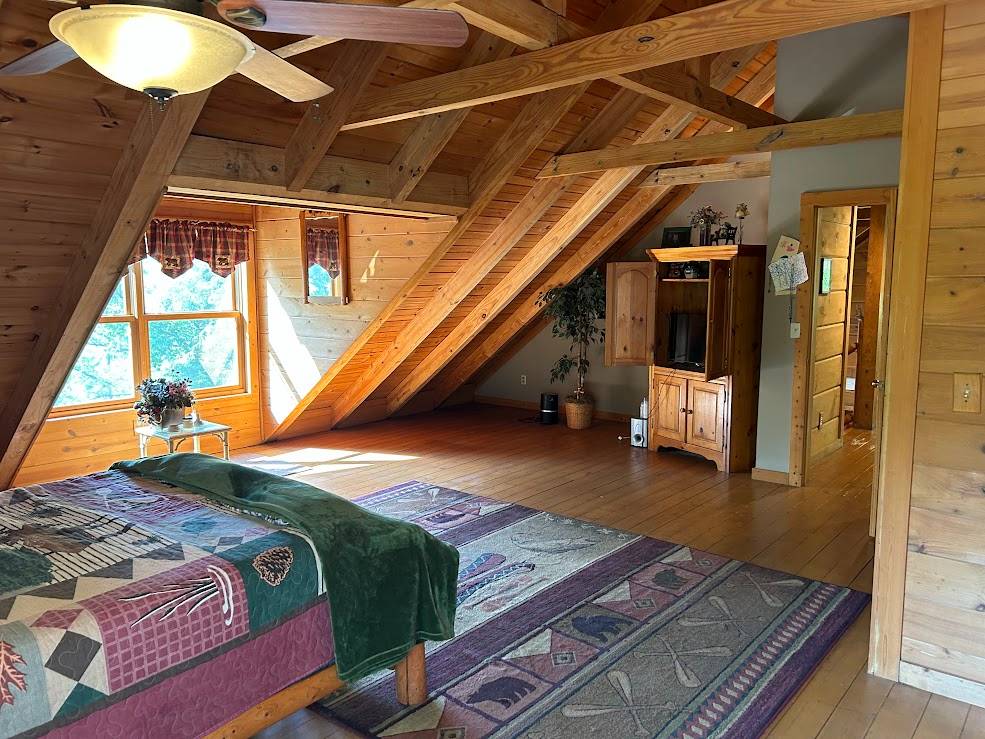 ;
;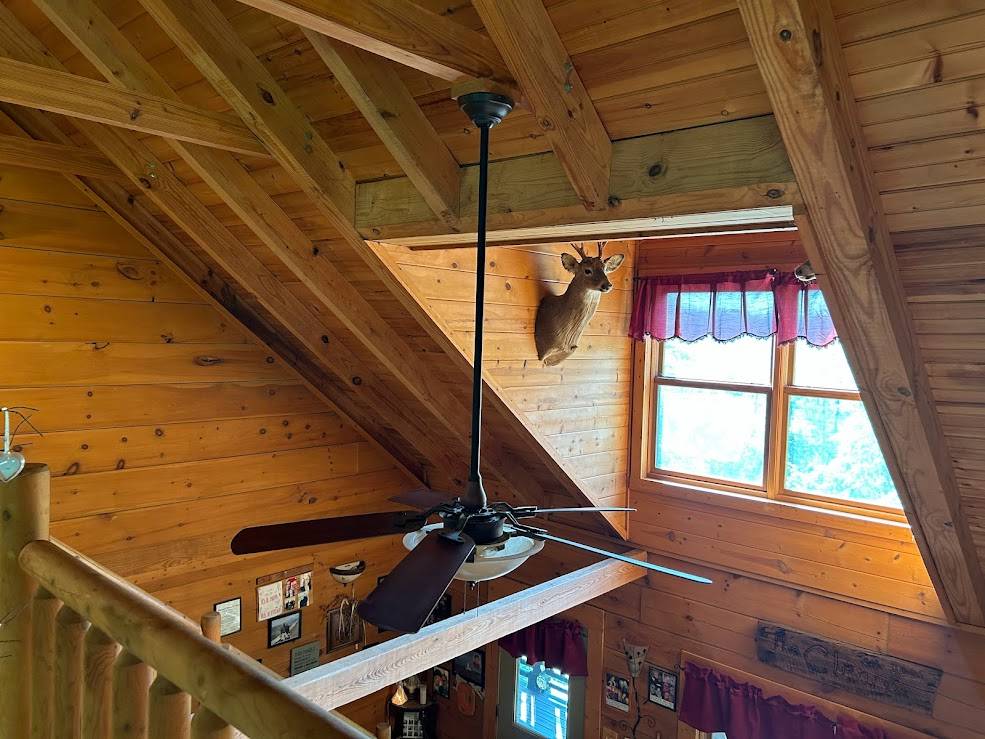 ;
;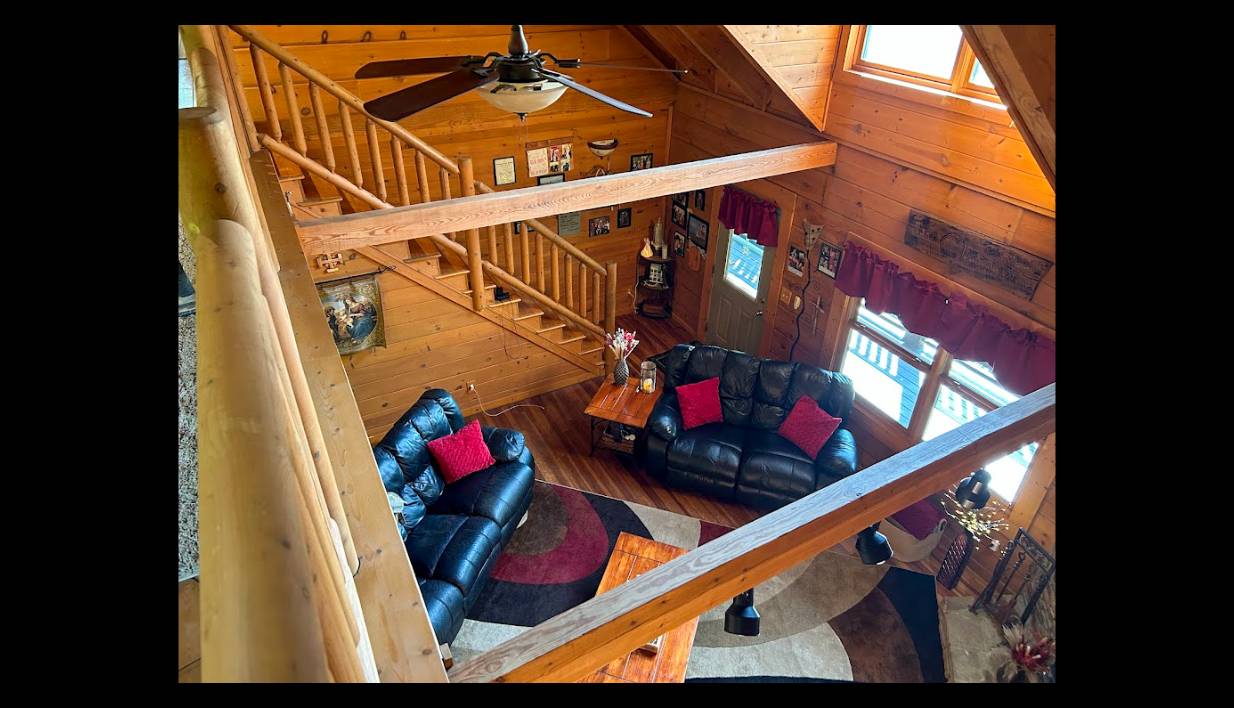 ;
;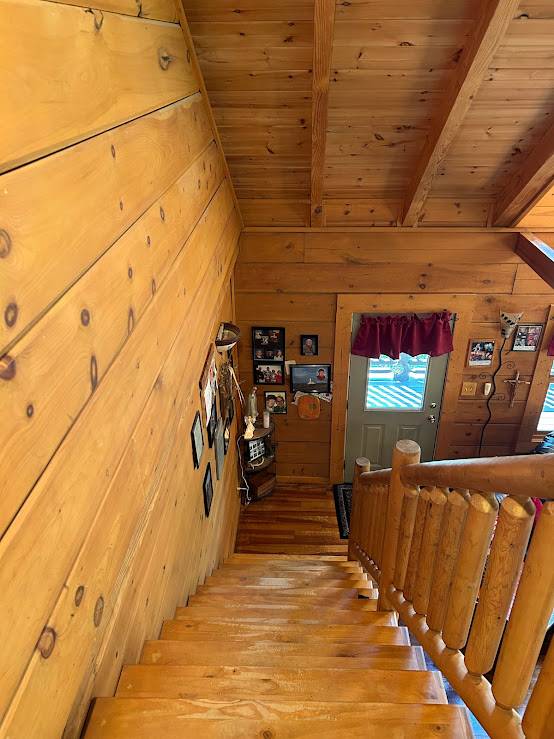 ;
;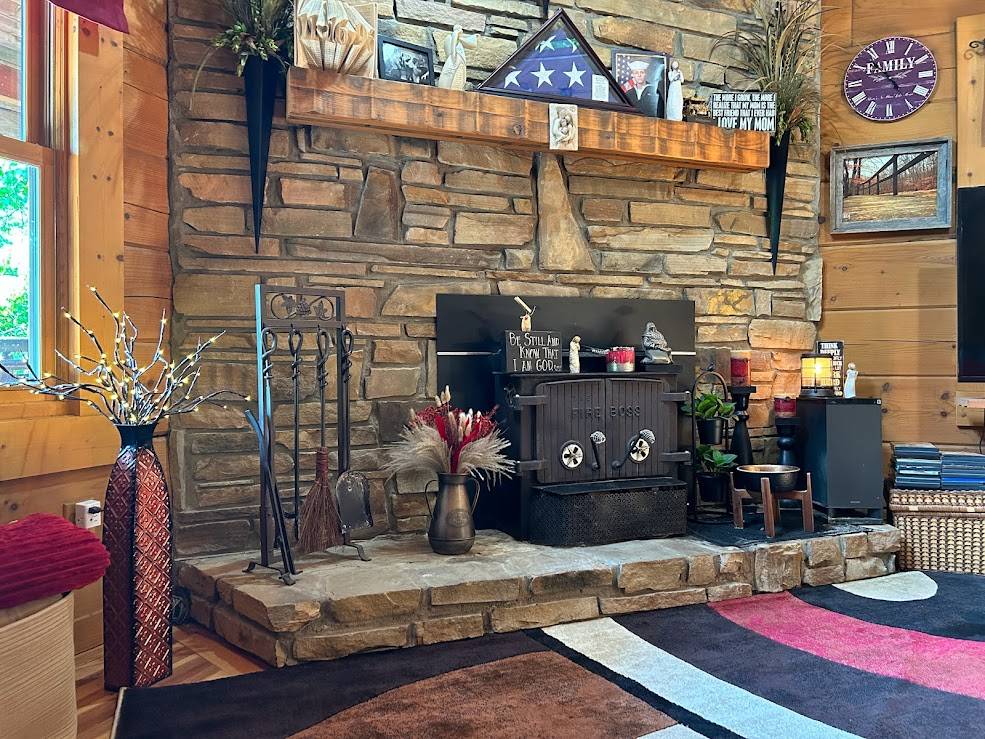 ;
;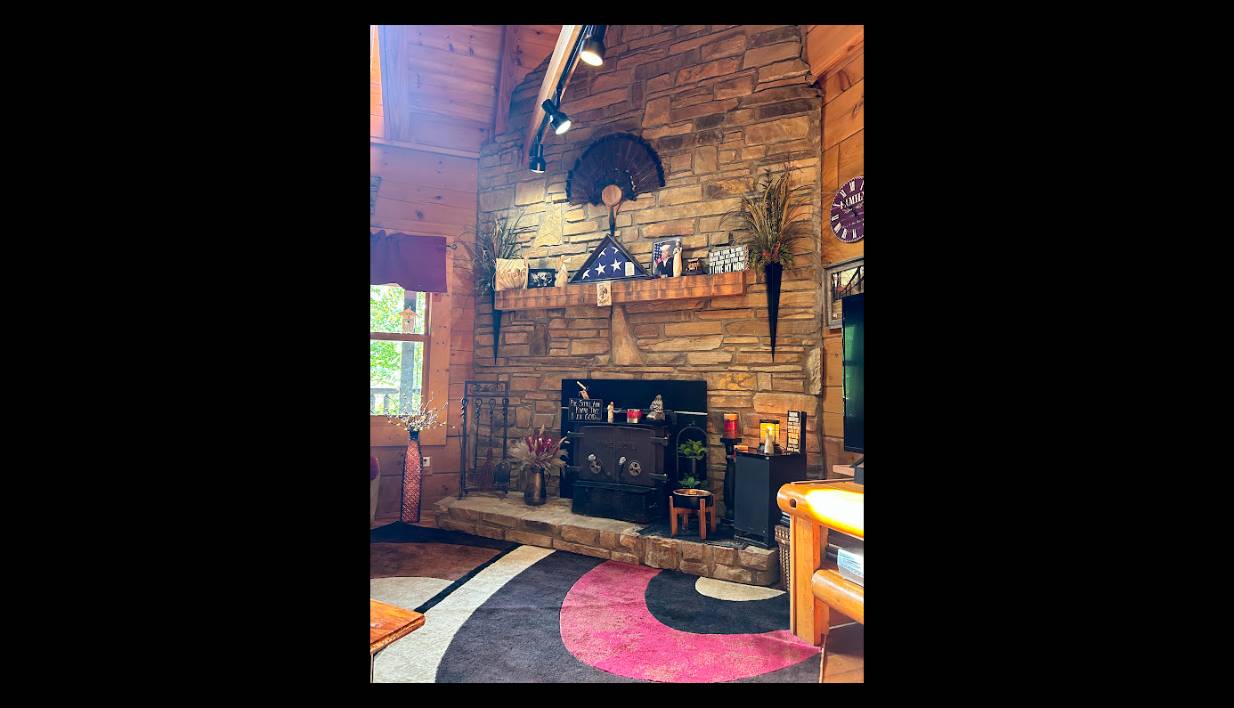 ;
;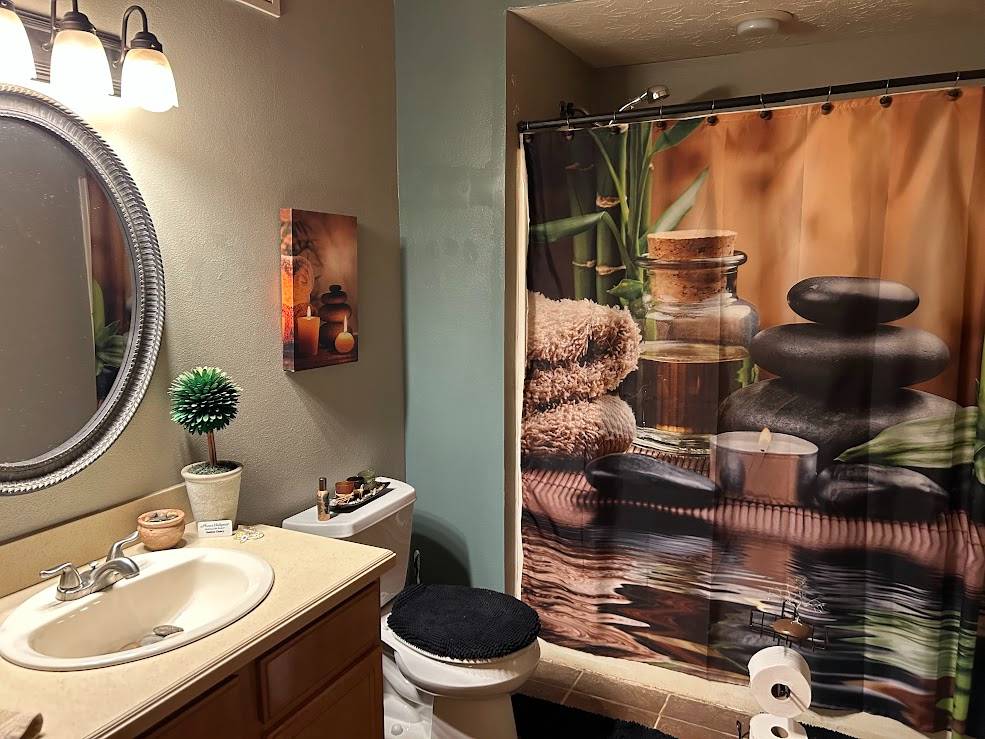 ;
;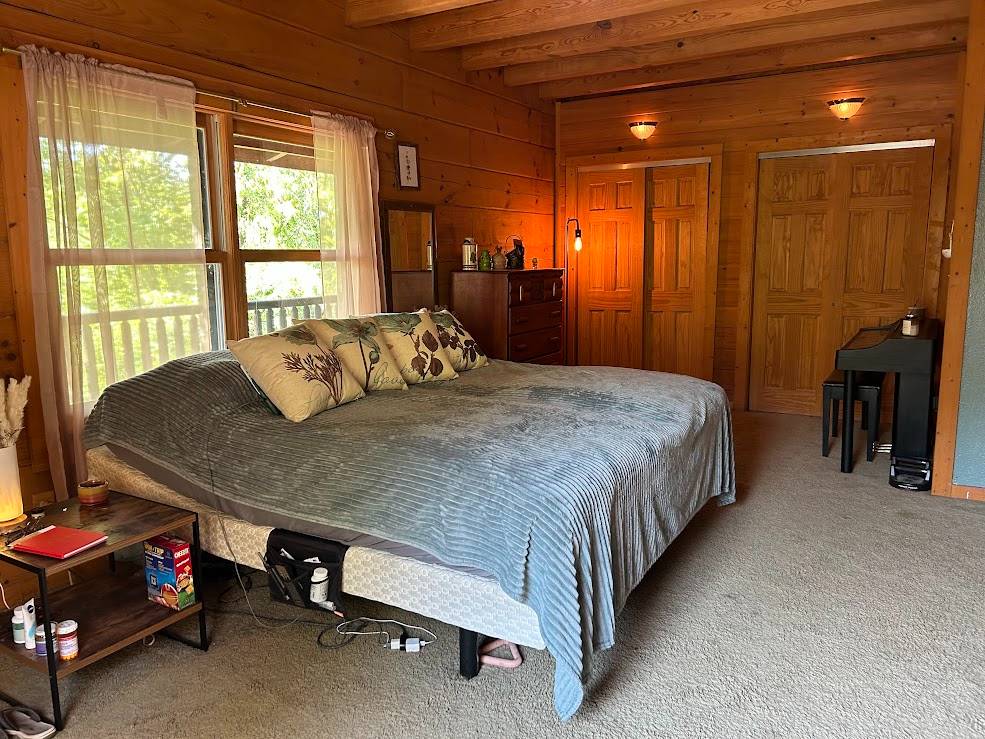 ;
;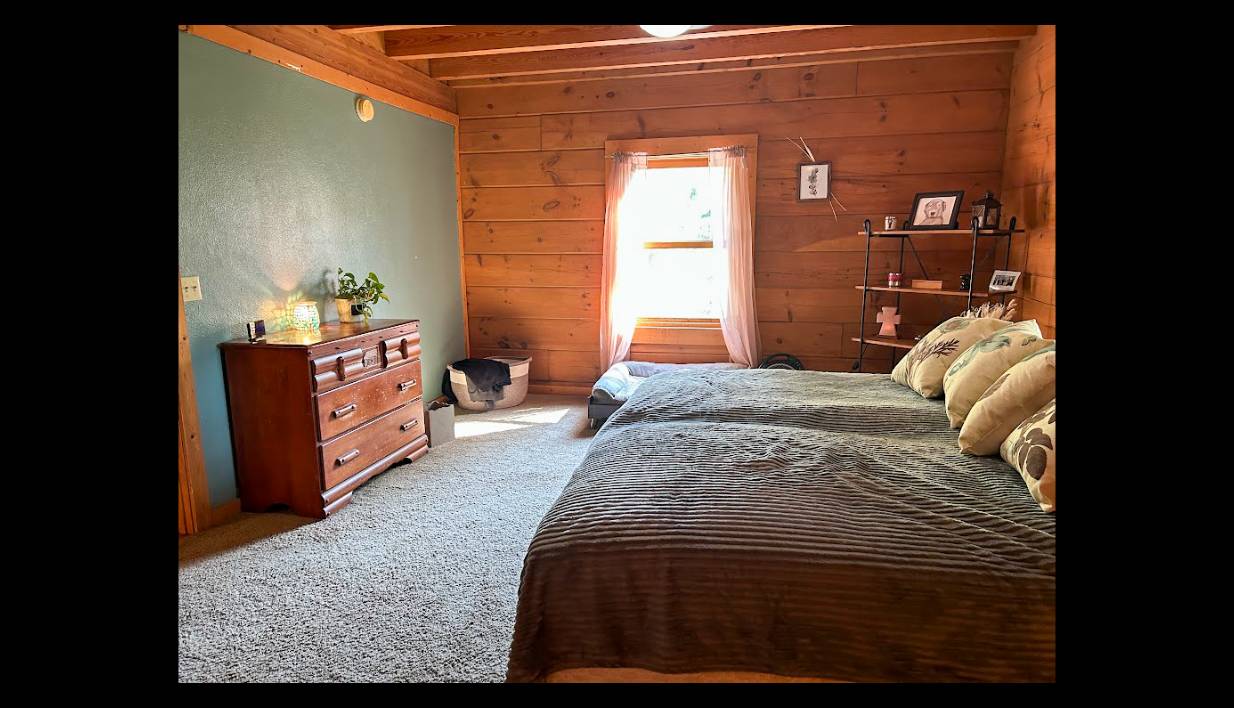 ;
;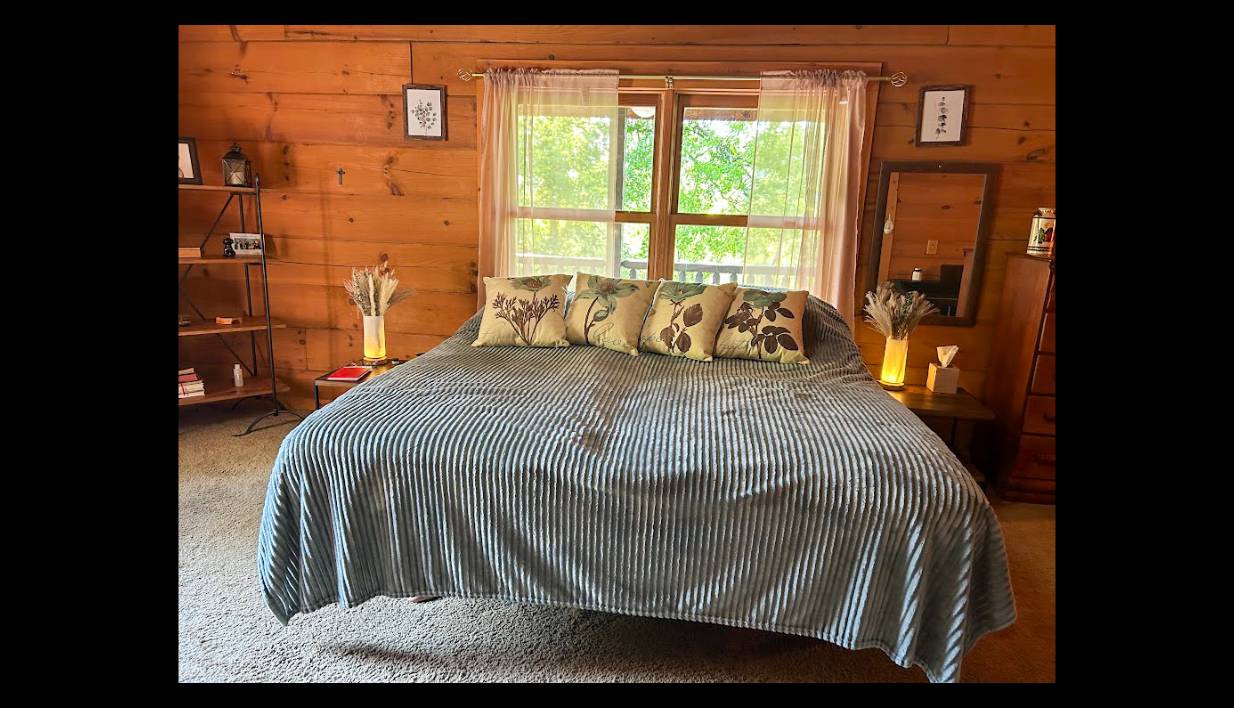 ;
;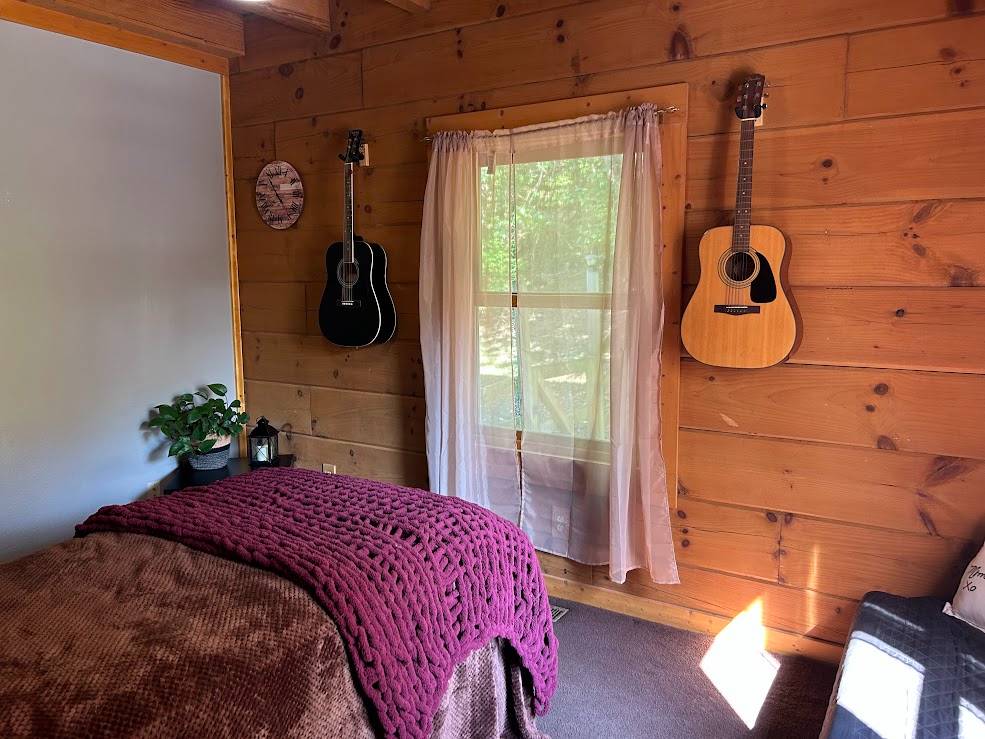 ;
;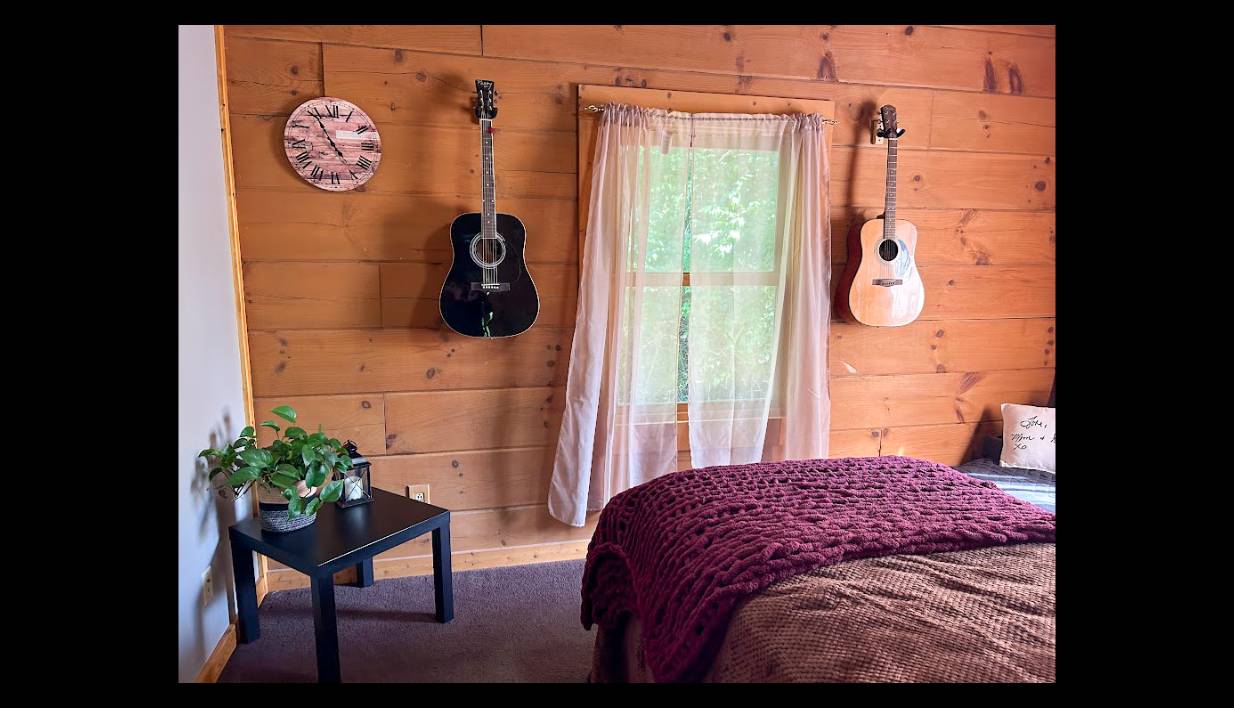 ;
;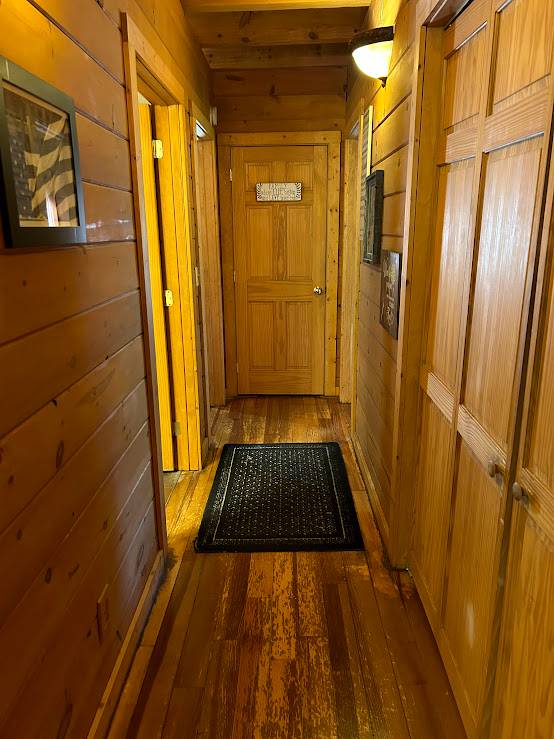 ;
;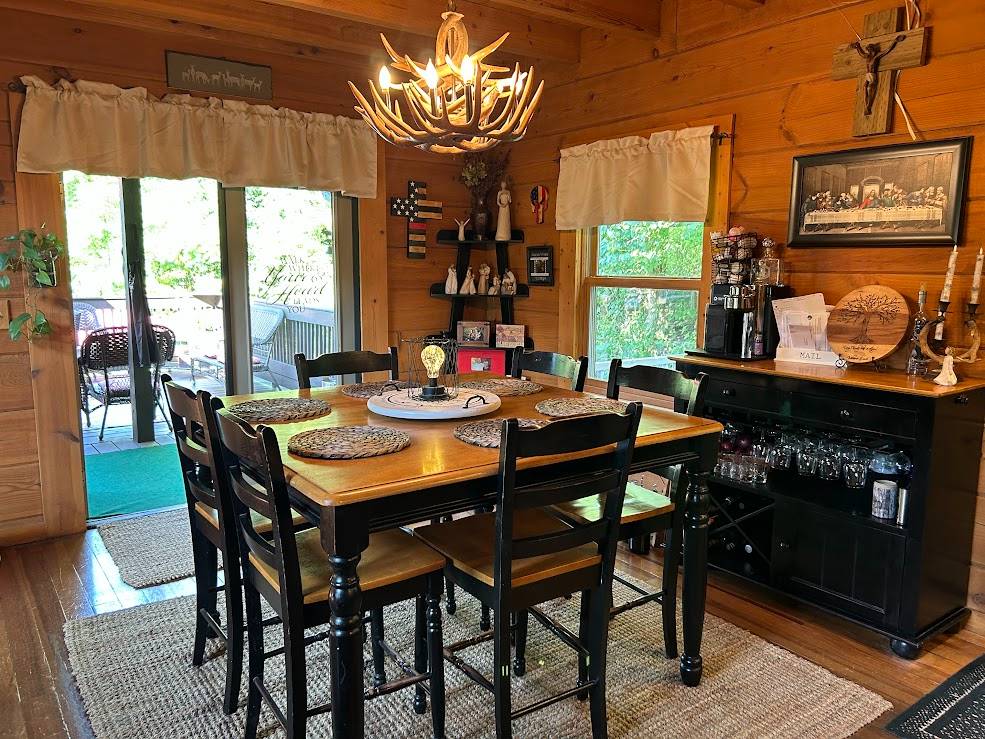 ;
;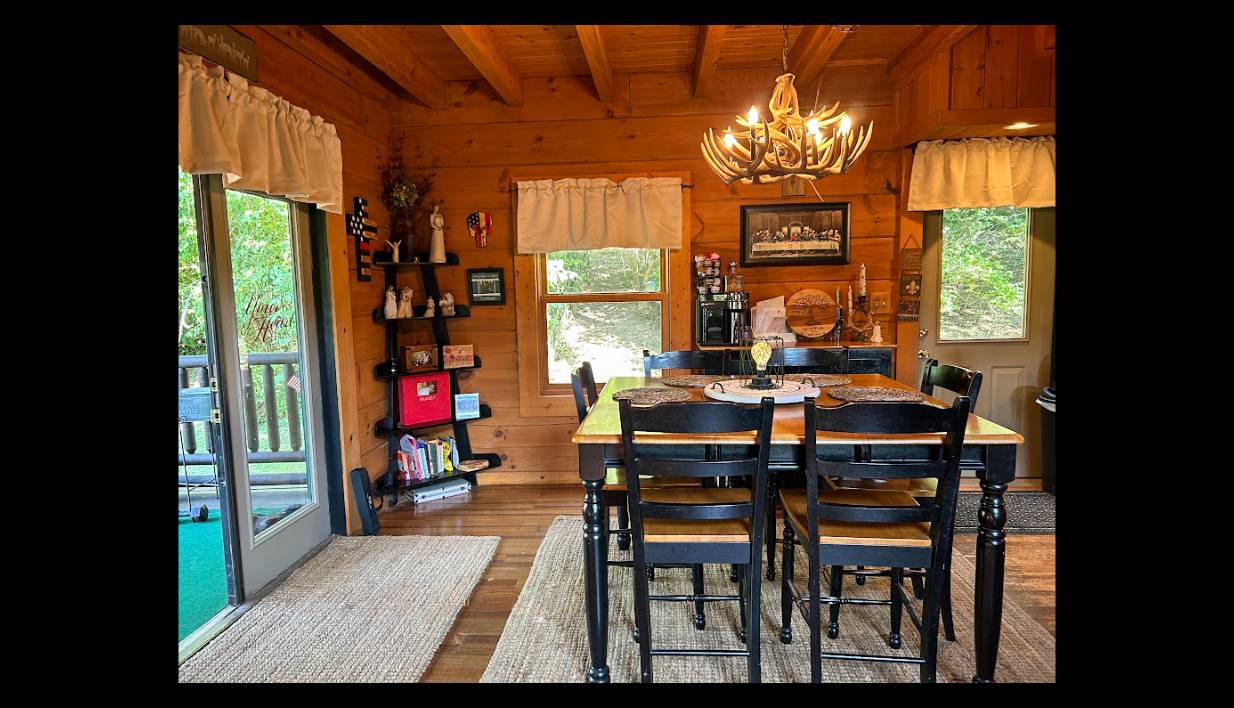 ;
;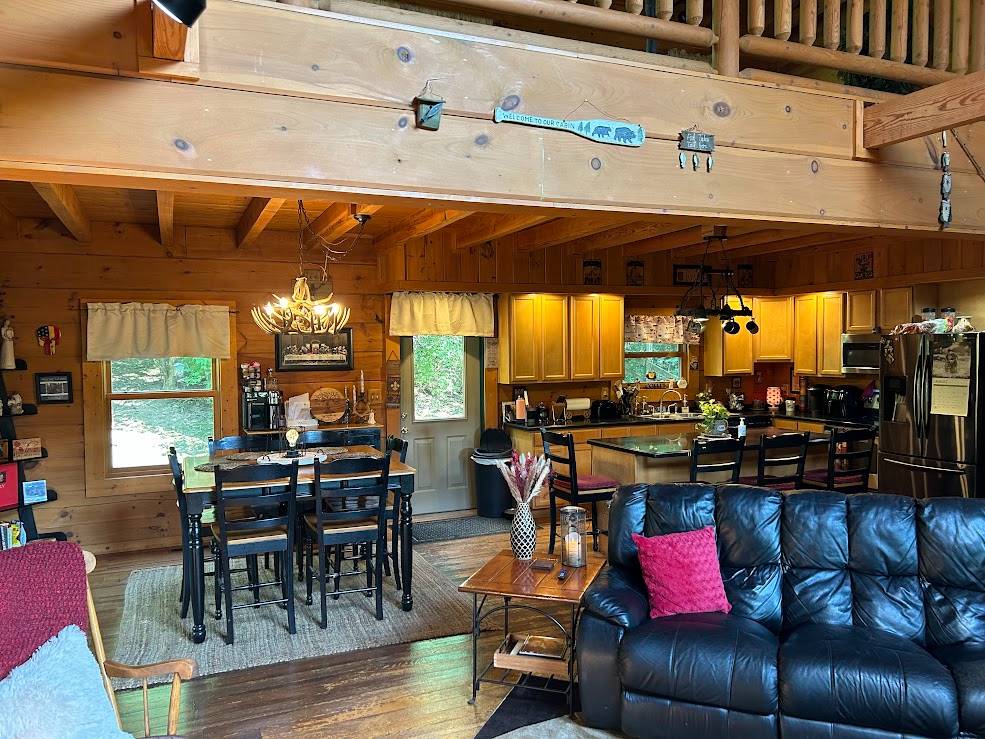 ;
;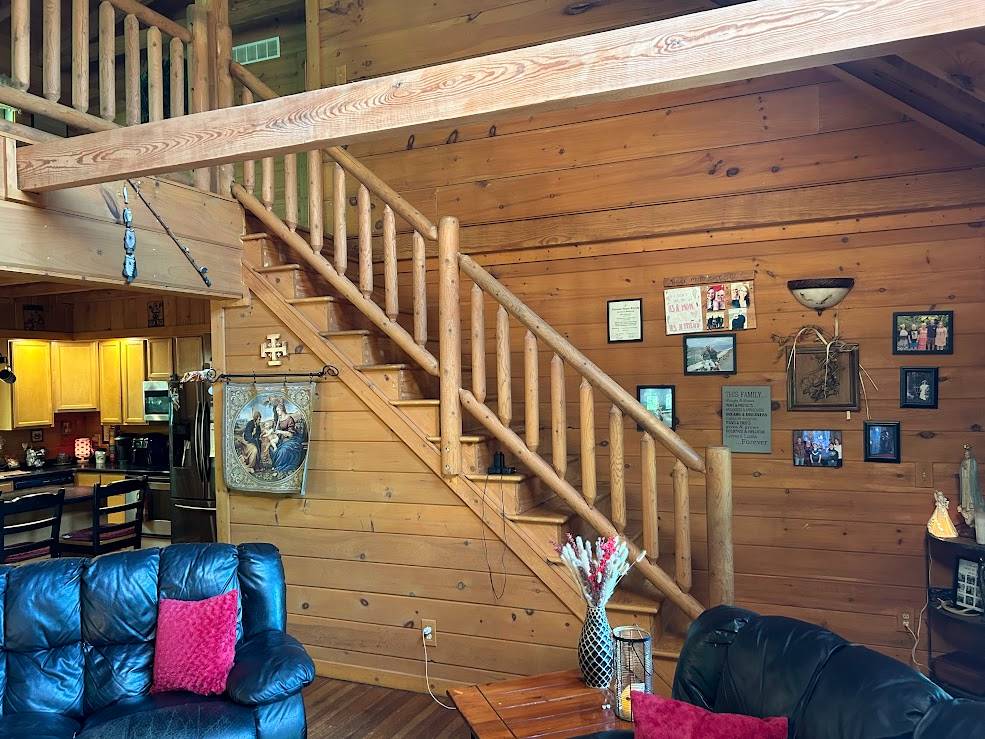 ;
;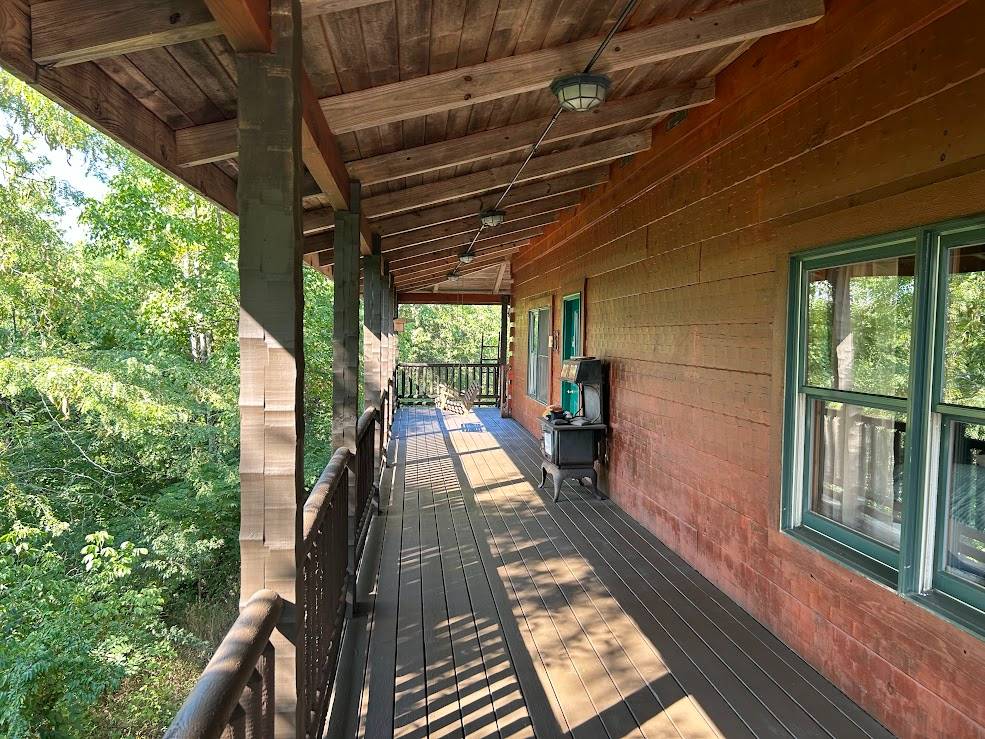 ;
;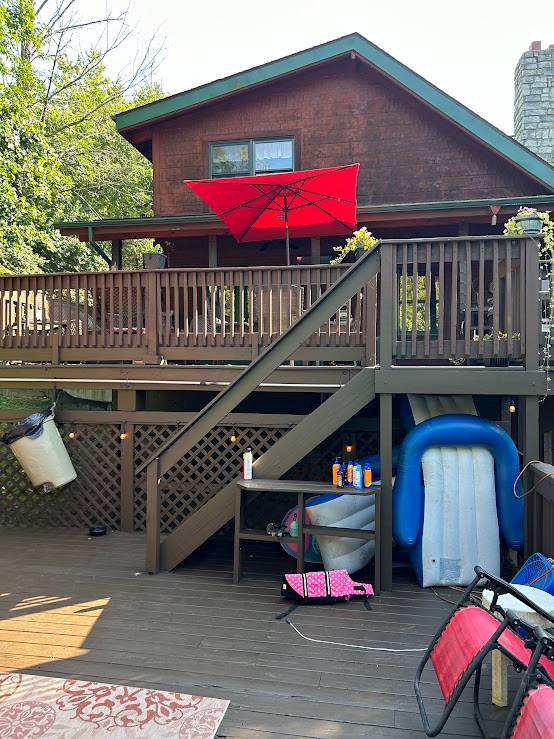 ;
;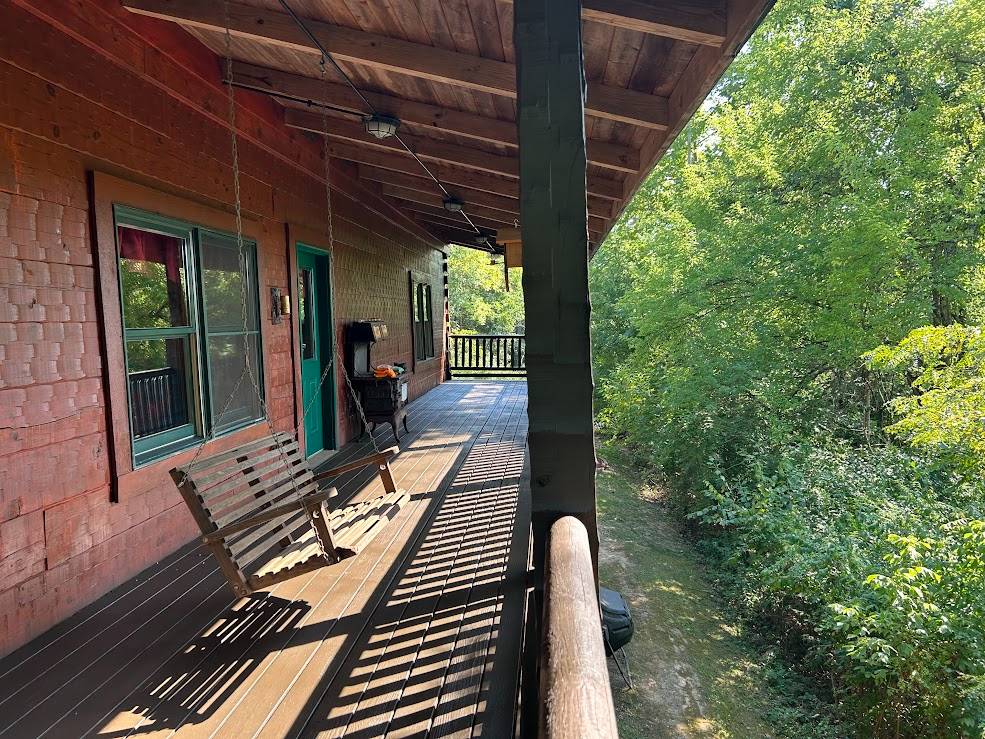 ;
;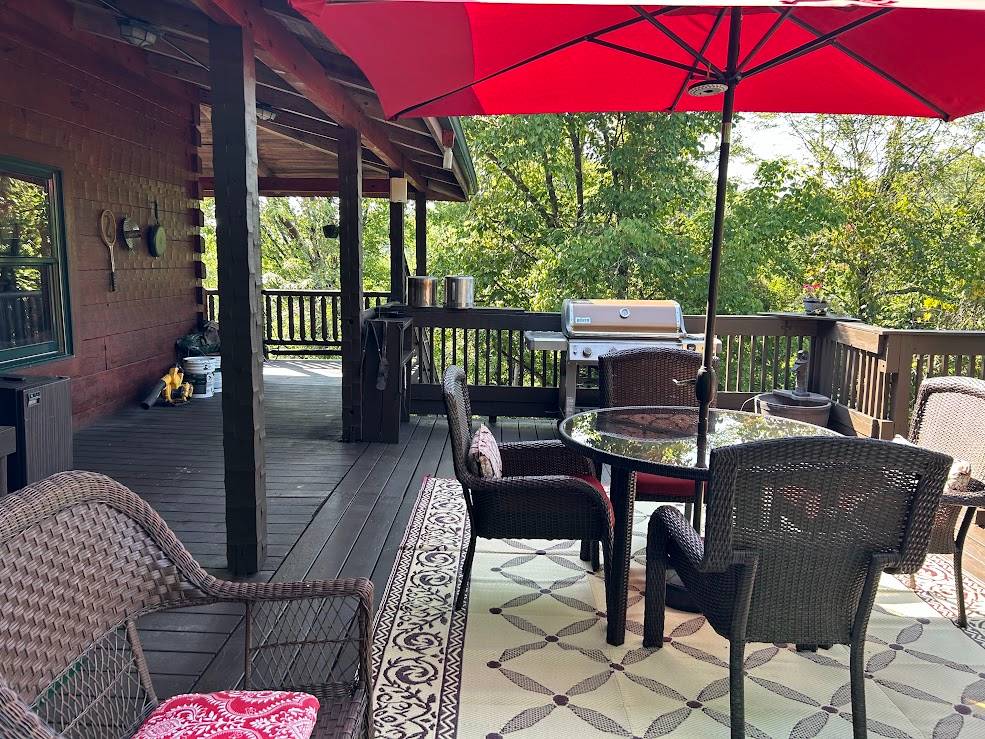 ;
;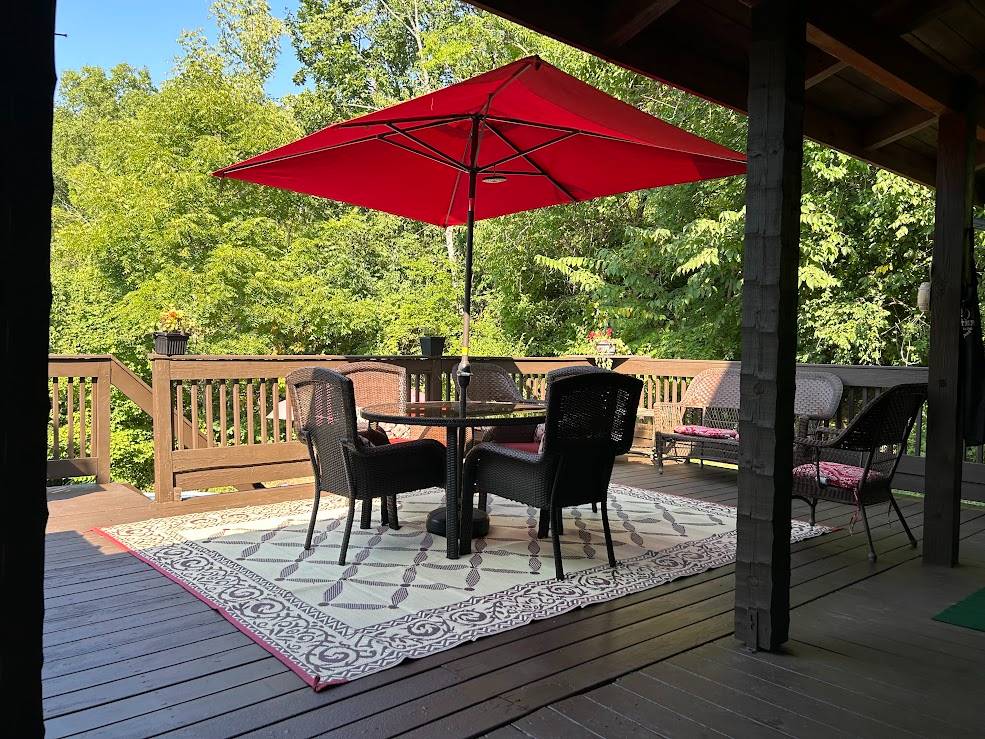 ;
;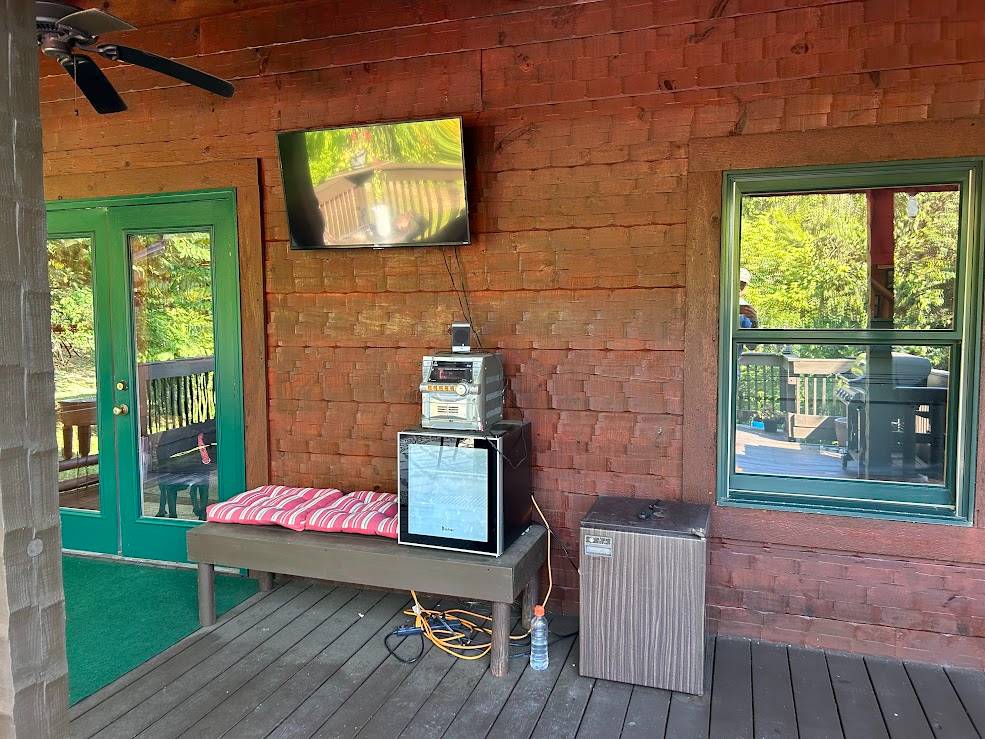 ;
;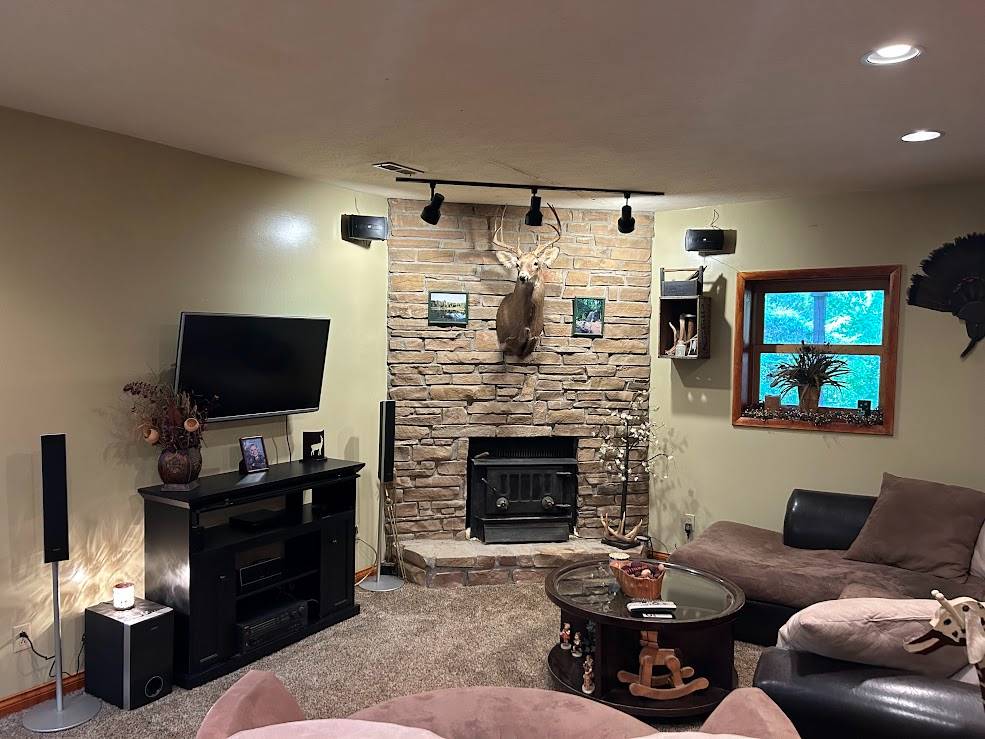 ;
;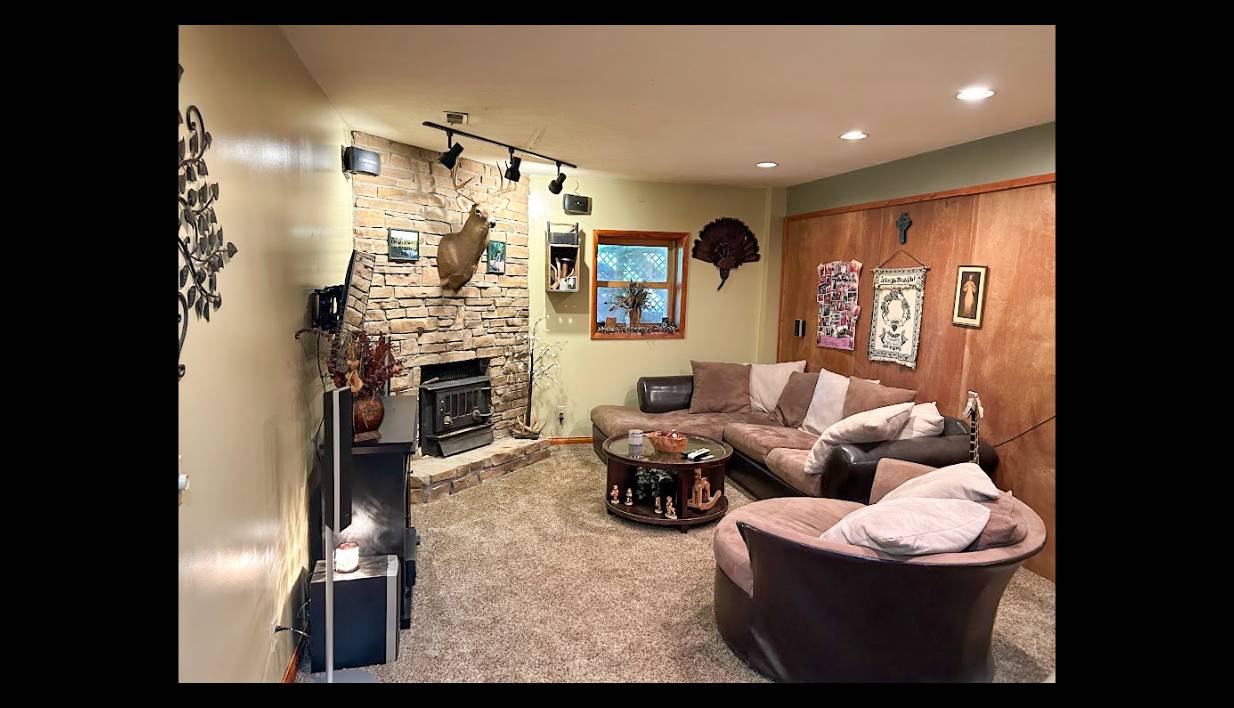 ;
;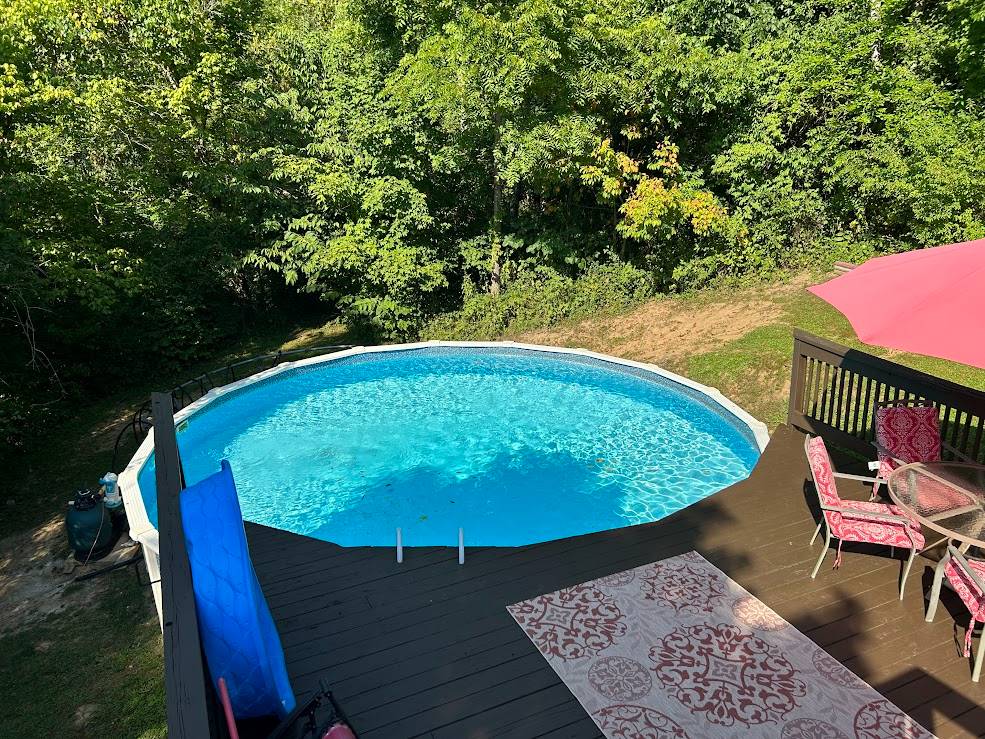 ;
;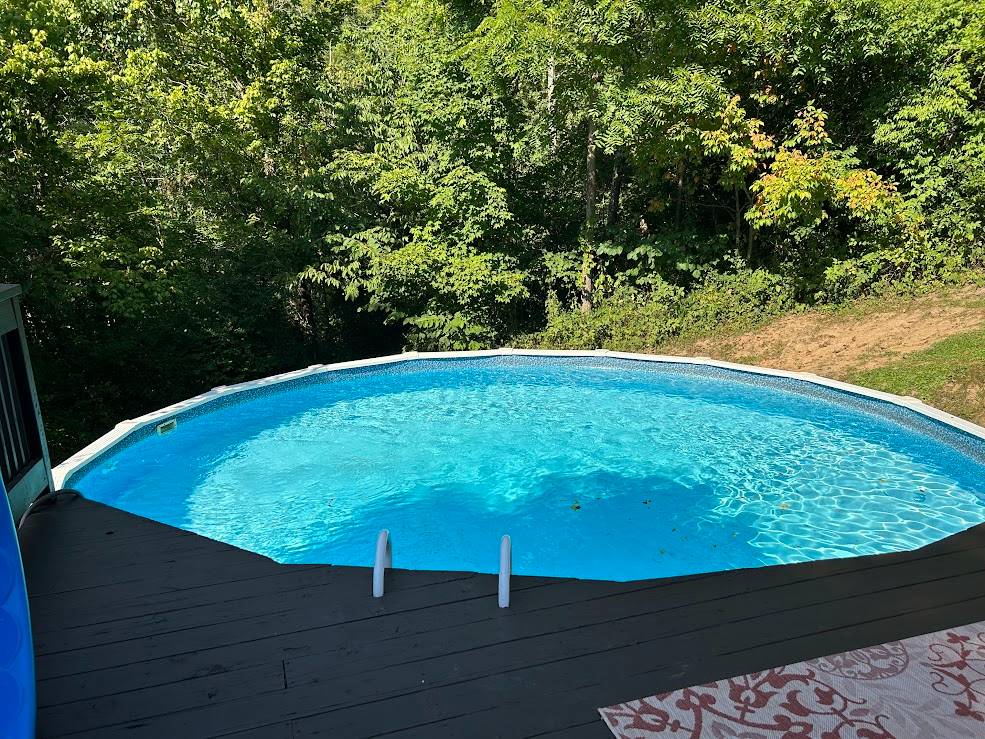 ;
;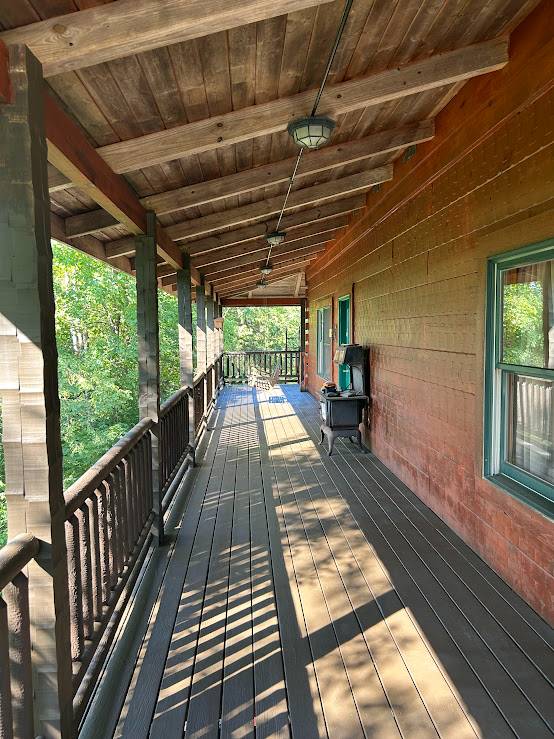 ;
;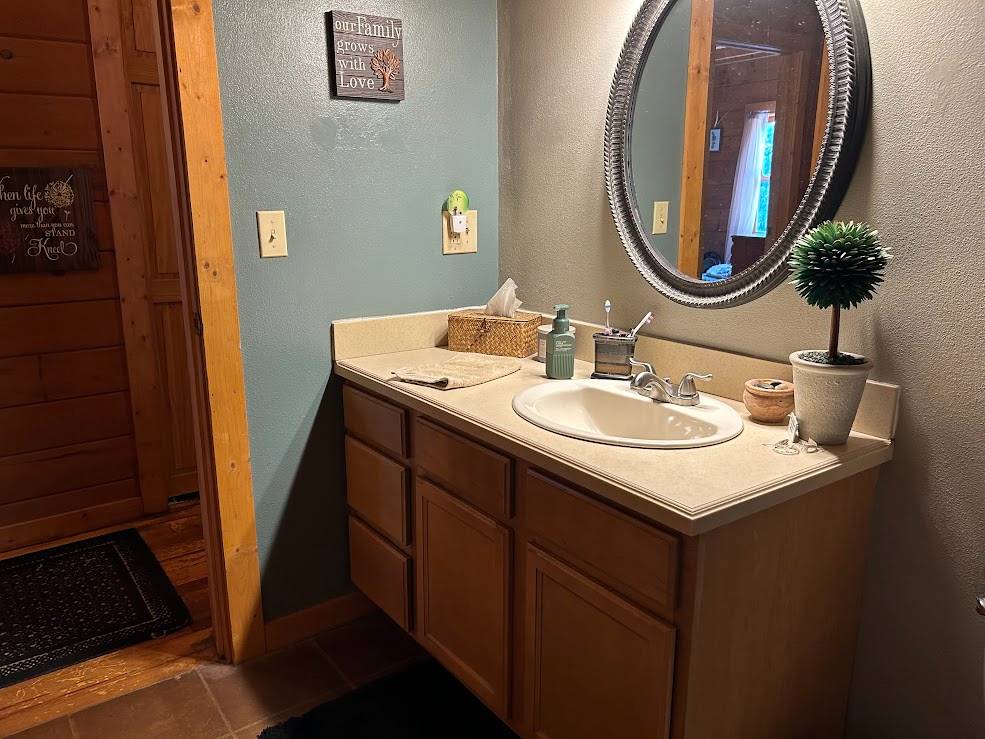 ;
;